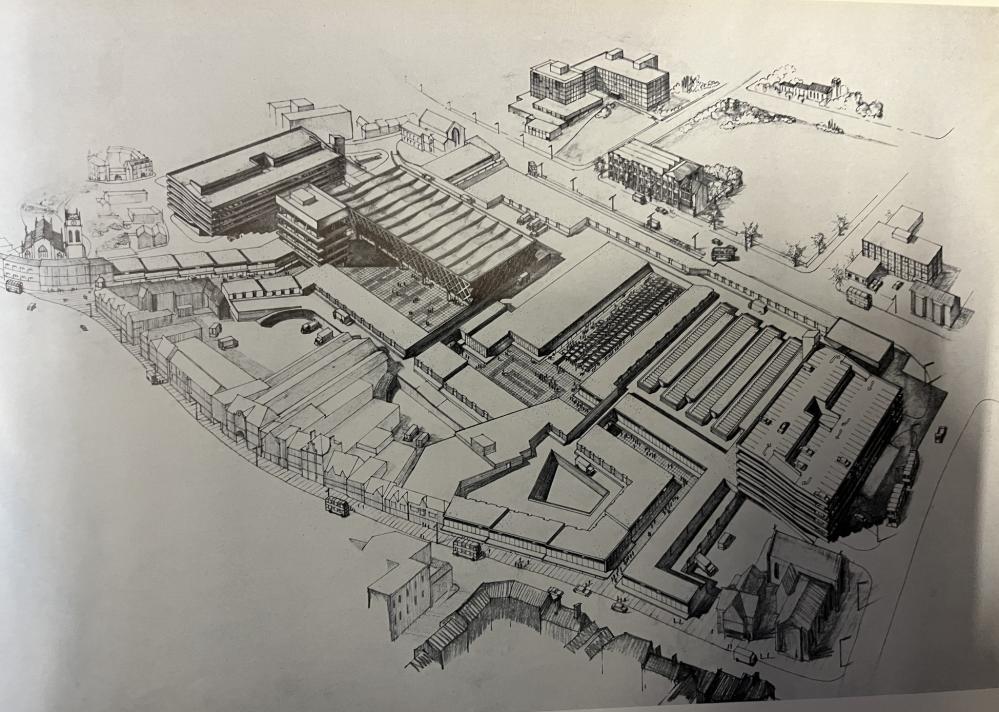Wigan Album
Town centre plan.1959
6 Comments
Photo: RON HUNT
Item #: 35521
I think this was called The Murrayfield Project . I remember taking a petition round town against it .
Well, the planners eventually succeeded, now it's happening again.
Tom, it was by the Murrayfield Real Estate Co. referred to as Proposed Comprehensive Redevelopment Plan Of The Central Area prepared in 1958.
Most of Market Street and all of Mesnes Street would have vanished along with Hope Street and the Market Square, these two went anyway with the 1970's redevelopment.
Interesting that the both the Wesleyan Church and Electric Showrooms would have been retained with Dicconson Street providing access to a Multi Story Car Park.
You can view the full binder in the Reference Library, it make interesting reading.
For people who can't get their bearings..The building top middle( more or less) is the John McCurdy i.e.Wigan Tech. The building slightly back, right. is the Grammar School and the building right front is RUSHTONS. With the Mesnes field in between
Ron, it also looks like the old Blue Coat School is still intact on the corner of Hallgate and New Market Street.
Opposite the Rushton's Building on New Market Street would have been the new Bus Station.
Yep and the Queens Hall would have gone too.