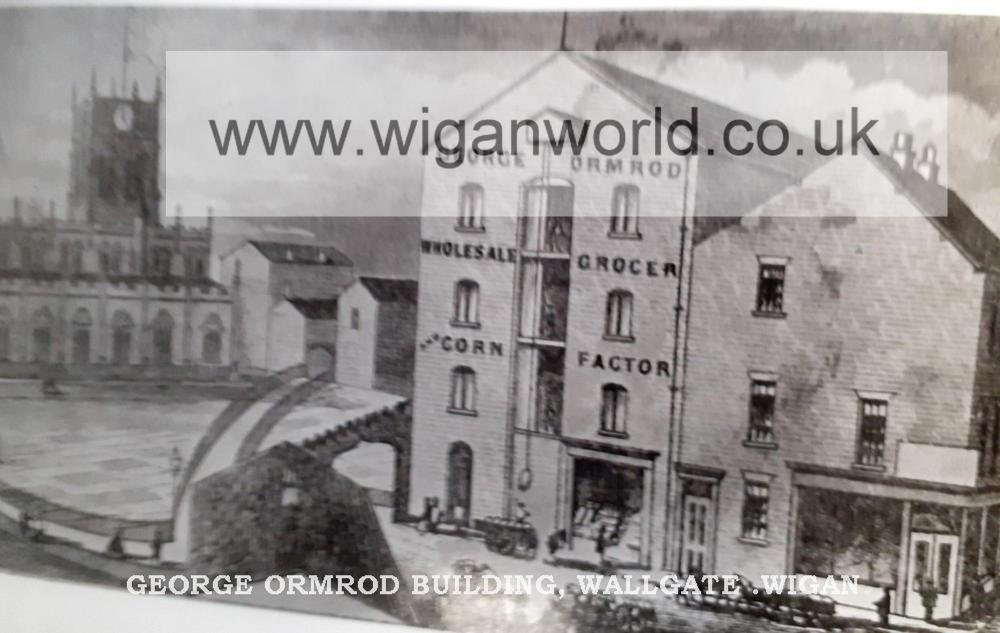Wigan Album
Wallgate
7 Comments
Photo: RON HUNT
Item #: 35219
Ormrod George, wholesale grocer, corn merchant and miller, 28 Wallgate, and Low mill, Hindley; residence Hill Top house, Hindley
I can remember my Mum saying my Grandad used to mention George Ormrod's ( could even have been my Great- Grandad).Another coincidence, my daughter lives yards from Hill Top House.x
Item 29871 on wiganworld shows a photograph of this building.
What I hadn't noticed on the photo, which is clear on this sketch is the stone archway over the entrance to the churchyard from Wallgate,
I can't place this building at all. Looking at the old maps it doesn't fit.
Artistic license?!
Andy. check out the photo Item 29871 That is one of the earliest photos of Wigan and you can see the building clearly. So maybe it has had some alterations in the intervening years but you can see its very similar.
I can see it now this is great.
It seems the church is out of scale as the distance between the entrance next to the Dog & Partridge to the church is not as great as the artist suggests. Ormerod's building is clearly the main subject of the work. Who did it Ron?
Andy, No idea who the artist was. Its been in a file on my computer for a few years Just come across it. Just a note saying its early 19th cen. Just twigged that the dark rectangular patch bottom left, could be the roof of the DOG and PARTRIDGE pub?
I was originally confused by this illustration. However I can now “see”, as Ron mentions, the Dog and Partridge (although the perspective of one building in relation to another is perhaps suspect). The parish graveyard and the “arch” all “fit” but the “arch” seems castellated rather than the actual design it was, i.e. intricate with pierced features. I know this because photos exist on Wigan Album that show it.