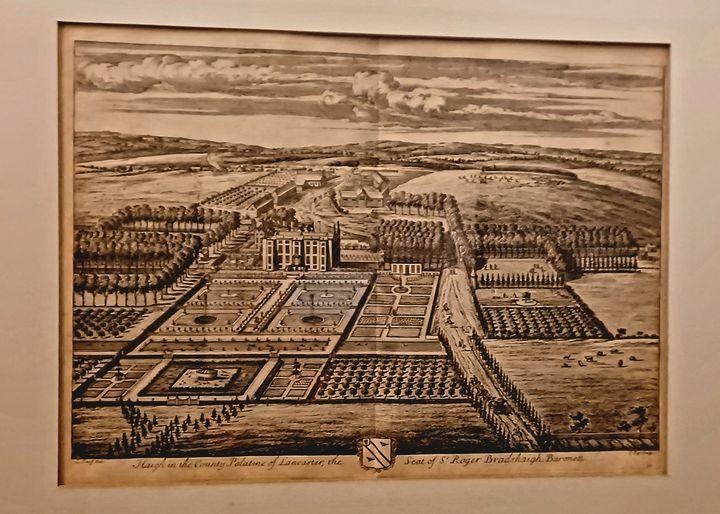Wigan Album
Haigh Hall
5 Comments
Photo: Veronica B
Item #: 34702
Hi Veronica, thanks for posting this.
I had one copy myself purchased from a antique book shop in Manchester in the 1980's which we had framed and hung on the dining room wall.
Unfortunately we had a house fire 20 years ago and this print was lost. I do recall that many years ago there was one hung on the wall of the Estates Office at Haigh Hall, mine was in much better condition.
Nice to see it again.
Colin if you are still looking for a copy? I had some reproduced last year I still have a couple left Email me
We was staying at the Four Seasons in Toronto some years ago now and a copy of this image was over the sofa. I did think it looked familiar, but when I had a good look at it, I was flabbergasted that Haigh Hall had found its way to Canada.
I've never understood the rotation of this picture. Based on on the landscape and where the steep hills are, the current driveways an golf course etc. This picture looks too flat and their are large roads/ paths that I can't place in todays landscape. Can anyone help?
Also, what is the building that is mostly hidden just behind the top left of the hall in the picture?
Si, you are correct.
When I had my original print I often used to stare at it trying to make sense of of the print and the reality.
My humble conclusion was that this drawing was produced as an architects conceptual of what the the new Hall might look like to convey to the prospective owner, Sir Roger Bradshaigh Baronet.
The topography is clearly not representative of the lay of the land and makes me wonder if the architect or his associates ever actually visited the site. The orientation of the Hall and the intended frontage with the winding steps faces flat land but in reality it slopes down considerably all the way to the canal as does the land at the side and behind which is a steeper incline on all sides.
That row of cottages on the left might be worker cottages, perhaps along School Lane and that larger building to the right might be the stables now the Visitors Centre. Not sure when the Water Wheel Tower was built but it does not feature on this drawing.
I will try to do some further research and post my findings.