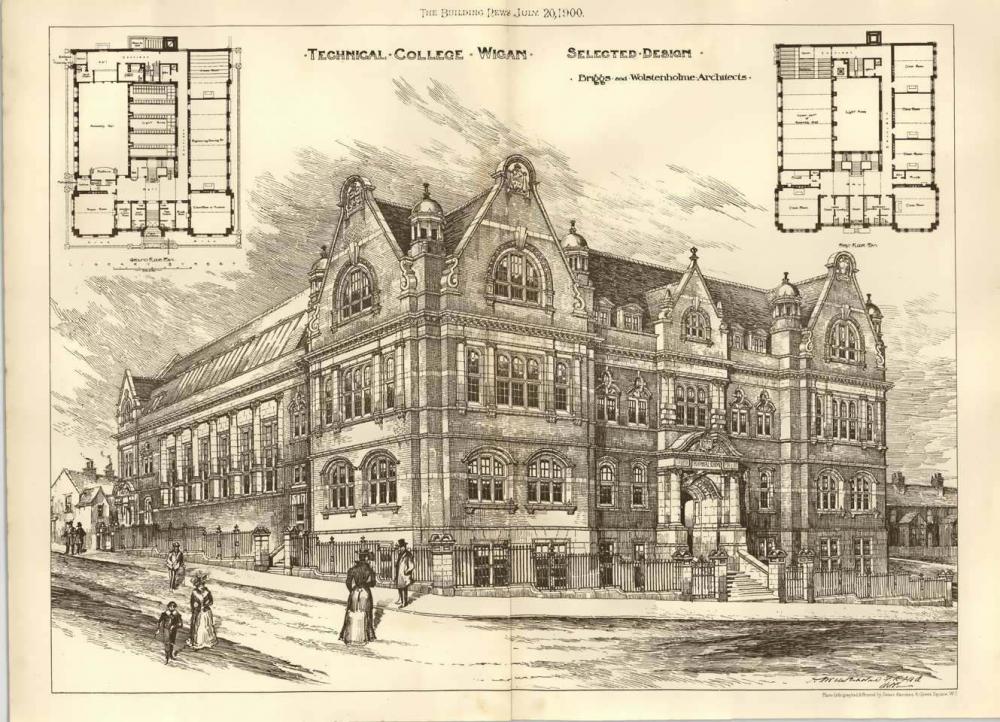Wigan Album
WIGAN TECH.
16 Comments
Photo: RON HUNT
Item #: 25984
Interesting to note that the Scottish architects, Briggs & Wolstenholme also designed the Port of Liverpool Building, part of the "Three Graces".
Aside, I remember attending a few dances there in the 60's organised by the students from the "new tech".
I was a day release, and a night school student here, in 1951/52
Because of matters beyond my control. I did not complete the course, and in consequence, I joined the R.A.F. It proved eventually, to have been by far, my better judgement.
Interesting to see the terrraced houses in Millgate where the baths are now situated. Another good set Ron.
Hi Aubrey, yes the views of the houses where primarily why I put this picture on the site. The one on the left must be what was PENNIGTONS, the building is still there but empty. Don't know who owns it, but it is a listed building. No doubt THEY???? will wait until it falls into so much disrepair it will have to be demolished like the old police station.
Just looked at the original again and the house I thought was PENNINGTONS appears to be on the same side of Millgate as the college as it's the back of the house you can see.
Yes Ron, they are the back of the houses and they all seem to have been built with an extension to the rear
It seems this drawing did become the eventual building though it would appear an extension was added at the rear, probably re-placing those houses across from Pennington's.
The houses referred to, are they not next to the Mining College (as opposed to being "across the road"), in this illustration, and were they not removed so that an extension could be built. If you look at the present day google map and compare you can see that there is more Technical College building going beyond the farthest "triangular arch" and side entrance in Hewlett Street, shown on the illustration. Don't know when an extension was added but the don't appear on these plans.
See photo #23446 which is last on page 2 in Album, Schools. Wigan Mining and Technical College - read my comments.
This is where my Grandfather Thomas Bryson was a lecturer in Mining back in the 30/40's
This must be a strong contender for The Ugliest Building in The World award.
Extension added 1928.
Beauty is in the eye of the beholder.
Josh, couldn't agree more with your comment about beauty being in the eye of the beholder - each to his own. I know that by no means does everyone share my view that all Victorian/Edwardian architecture is ugly and depressing to look at. no one was more pleased than I was when there was forced demolition on what was left of the old town hall in King St.
The large glass panels in the roof gave light to studios for the art school.
I recall going in the Cafè through the side door a few years ago before Covid . I don’t understand why they closed it as it did very well. I also went to Evening classes in the sixties for Art. It is a positively grand building no doubt about it. Very interesting to see the old houses behind as well.