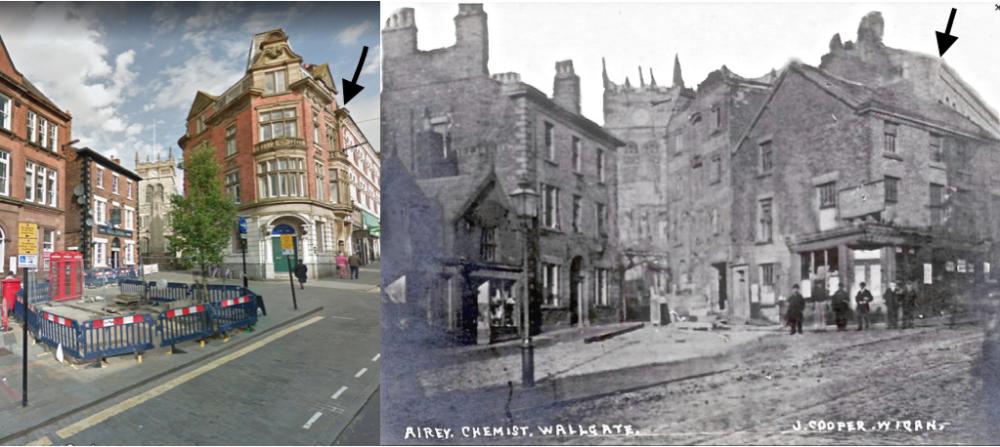Photos of Wigan
Photos of Wigan
Album Contents
Album Contents
Wigan Album
Wallgate
3 Comments
Wallgate circa 1884 to 2014
Photo: Keith
Photo: Keith
Views: 4,075
Item #: 30787
Item #: 30787
Two photos taken approximately 130 years apart. The arrow in both photos indicate the top end of the Moot Hall Chambers which was built in 1884.
This is what the "Town Trail" website has to say about the building "Moot Hall Chambers (1884 Issitt and Verity the architects) has a free French Renaissance style with Baroque style oriel windows. These elegantly curved windows with their reeded bases and slender shafts; the pilasters with carved fruit ribbon panels on the first floor and the large modillion (bracketed) cornice at roof level are of particular note. The windows in three sections above the oriels are known as Venetian windows" and this is paraphrasing the description.
This is what the "Town Trail" website has to say about the building "Moot Hall Chambers (1884 Issitt and Verity the architects) has a free French Renaissance style with Baroque style oriel windows. These elegantly curved windows with their reeded bases and slender shafts; the pilasters with carved fruit ribbon panels on the first floor and the large modillion (bracketed) cornice at roof level are of particular note. The windows in three sections above the oriels are known as Venetian windows" and this is paraphrasing the description.
Comment by: john brown on 16th October 2018 at 11:49
Interesting.
Comment by: Ed on 16th October 2018 at 14:00
Someone knows is buildings by the detailed description of moot hall chambers.excellent.
Comment by: Josh on 16th October 2018 at 15:33
The old Moot Hall (it had replaced an earlier one) that stood on the site of where the Moot Hall Chambers building now stands was demolished in 1869, it was practically falling down. I wonder what was on the site between then and the present building, a gap of 25 years or was it just a derelict site.
Leave a comment?